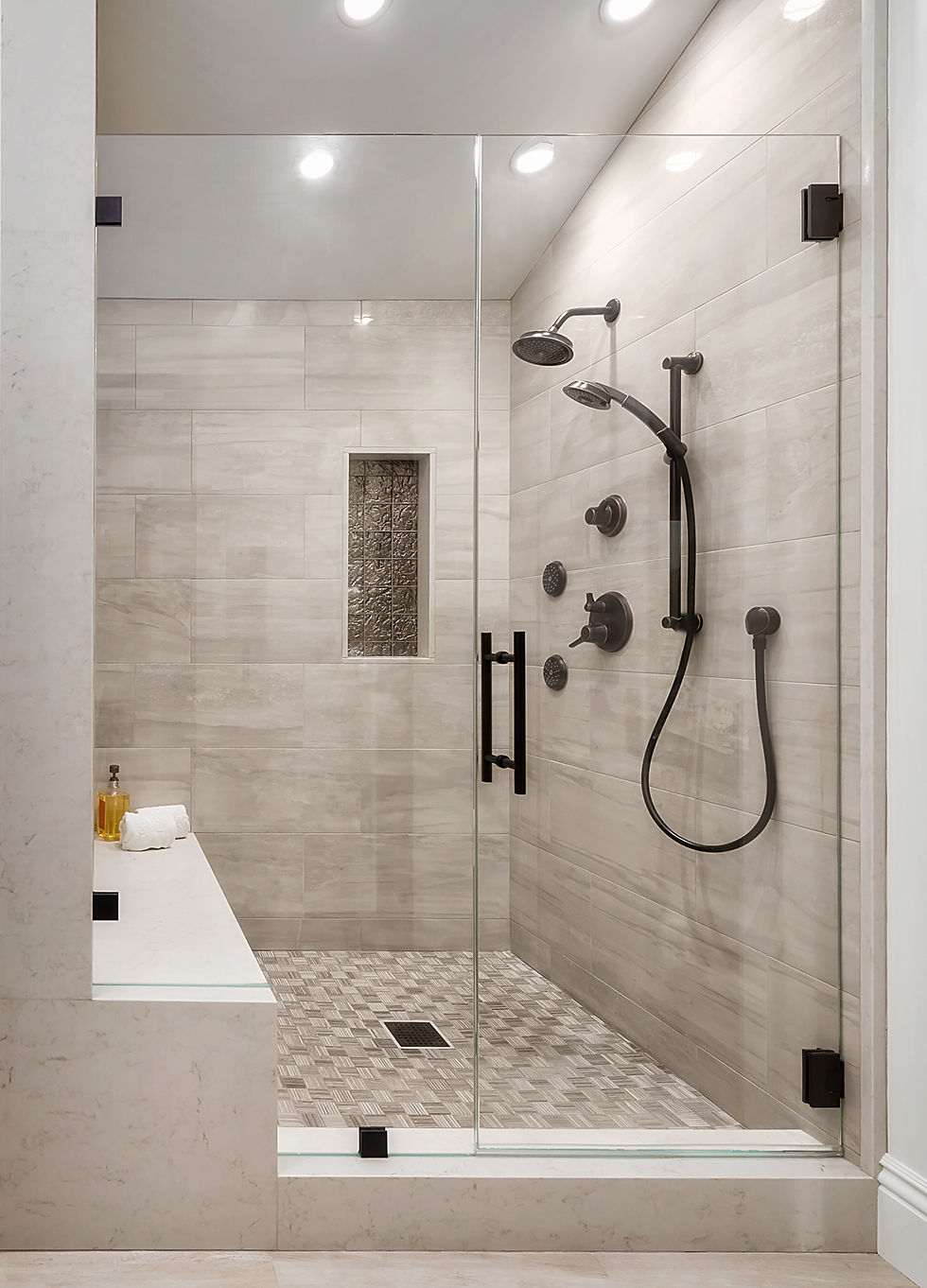
The worst thing you can do is go through an expensive remodel only to figure out that the selections you’ve made are already outdated! Not everyone wants to work with a designer so here are some design tips for a kitchen & bath that won't go out of style.
In the Kitchen
Go for the island!
Peninsulas are outdated (unless it’s the only way your kitchen can be configured). Clients want to create a peninsula because they think it will provide them more function than an island. Islands provide 360 degree function in the form of storage, seating, and prep space, all in the center of the kitchen. Plus you can use the island as a way to add color to your palette by choosing an accent color for your cabinetry and/or a different material for your island counter top.

When deciding on island size, bigger is definitely better! I like to have at least 24" per island seating. If you want 4 counter stools that means your island should be at least 96" long. If you try to cram in too many stools it won't be comfortable for people to sit and eat. When it comes to island depth try to have at least 36". This allows you to have 24" of cabinetry plus a 12" overhang for counter stools.
Select larger format subway tiles for the backsplash
If you have a larger kitchen the original 3”x6” subway tile may be too small and busy. Go for a larger format subway tile like a 3”x12” size for a more clean and classic look. Most marbles and ceramic subway tiles come in this larger format size.

Another backsplash tip - avoid super busy, colorful, glass tiles. Keep your backsplash simple and elegant.
Match the appliances
Think of appliances as the accessories of your kitchen...very expensive accessories! The stainless steel and the handle style should match amongst your appliances in order to give it that polished look. I hate walking into a kitchen and seeing all different handle styles on the oven, dishwasher and refrigerator. It looks sloppy.
Keep in mind, there are certain brands that do pair well together, such as Bosch and Thermador, so make sure to ask the associate before selecting appliances from different brands.

Master Bathroom
Water closets are a must
If there is space in your master bathroom, put in a water closet. It will make the master feel more upscale and allows multiple people to use the bathroom in privacy. You don’t need much space to have one, around 30”-36”x60”. Check your local codes to figure out the minimum size requirement.
Two sinks are always better than one
I have many clients who are used to sharing a sink with their spouse. And we begin their master bathroom remodel that they are unsure about the need for having two sinks. A master bathroom should not only be the nicest but largest bathroom in your home. Having two sinks is something most home buyers look for and provides that high-end look and feel. It’s also nice to provide each person their own personal space. For example, when there are two sinks you can have two medicine cabinets. Each person can have a section of drawers that doesn't require them to crawl over someone to get to.

To tub or not to tub
More and more, I find myself designing master bathrooms without tubs. If you don’t use a tub, don’t put in a tub. Tubs require a large space and if you aren’t going to use it why waste that real estate in your bathroom? Put in an extra vanity or a built-in linen storage cabinet or better yet, create a huge walk-in shower! And don’t worry about resale, as long as you have one tub in the home in another bathroom.

Happy Remodeling!
Comments